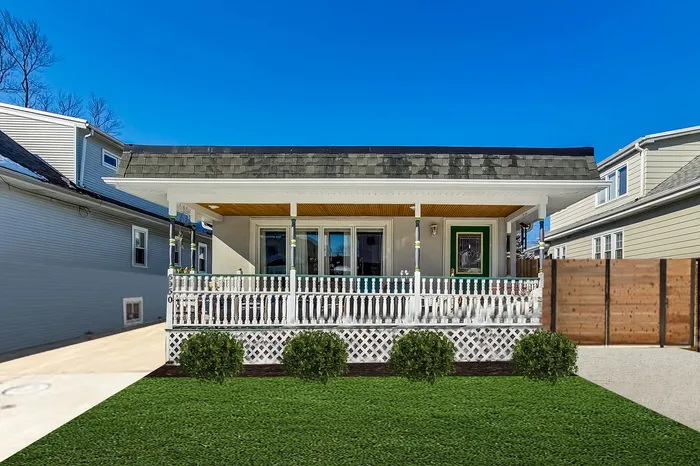- Status Sold
- Sale Price $335,000
- Bed 4 Beds
- Bath 2.1 Baths
- Location Jefferson
-

Abby Powell
apowell@bairdwarner.com
Norwood Park lovers! Welcome home to your spacious, 2 story, 4 bed, 2.1 bath home. This is a one of a kind Chicago home, City living with a Suburban Feel. A warm and inviting, feeling, "this just feels like home," from the second you pull into the driveway. This wide 39 foot lot features a side drive, detached large garage with tons of storage and party door, both driveway and alley access. Location is a 10! Easy access to O'Hare, the expressway, Walgreens, Marianos, bars and restaurants. Generous interior and exterior living spaces. Options, enjoy front porch sitting on a beautiful day, on a beautiful block, or retreat out on your back deck. The interior of this home features over 1,900 SQF of above grade living space. If you love to entertain, there's plenty of room to do so! 2-primary en-suites, two family rooms and a den that could double as a mud room. The 2nd floor has 3 large bedrooms, a second family room and a Jack & Jill style bathroom. Perfect in-law arrangement or if you need more space to spread out. If you're open concept dreaming, the 1st floor of this home is your opportunity to put your HGTV dreams into a reality. Open concept kitchen with large dining space for an eat-in 6 person table, if you're entertaining a large group, there's a formal dining space as well. A 1st floor primary suite, with full bathroom, tiled shower and large tub. 1st floor laundry room in the den, this makes life easy, peasy. Home has a cemented crawl space with sump-pump. Estate Sale - Being Sold AS-IS, WHERE-IS. Taxes, do not reflect a homeowners exemption. This home does not have a basement. Brokers, please see agent remarks.
General Info
- List Price $325,000
- Sale Price $335,000
- Bed 4 Beds
- Bath 2.1 Baths
- Taxes $5,965
- Market Time 3 days
- Year Built 1926
- Square Feet 2059
- Assessments Not provided
- Assessments Include None
- Source MRED as distributed by MLS GRID
Rooms
- Total Rooms 9
- Bedrooms 4 Beds
- Bathrooms 2.1 Baths
- Living Room 14X15
- Family Room 14X9
- Dining Room 10X9
- Kitchen 10X9
Features
- Heat Electric
- Air Conditioning 1 (Window/Wall Unit)
- Appliances Oven/Range, Dishwasher, Refrigerator
- Amenities Sidewalks
- Parking Garage
- Age 91-100 Years
- Style Other
- Exterior EIFS (e.g. Dryvit).
Based on information submitted to the MLS GRID as of 2/18/2026 8:02 PM. All data is obtained from various sources and may not have been verified by broker or MLS GRID. Supplied Open House Information is subject to change without notice. All information should be independently reviewed and verified for accuracy. Properties may or may not be listed by the office/agent presenting the information.













































































