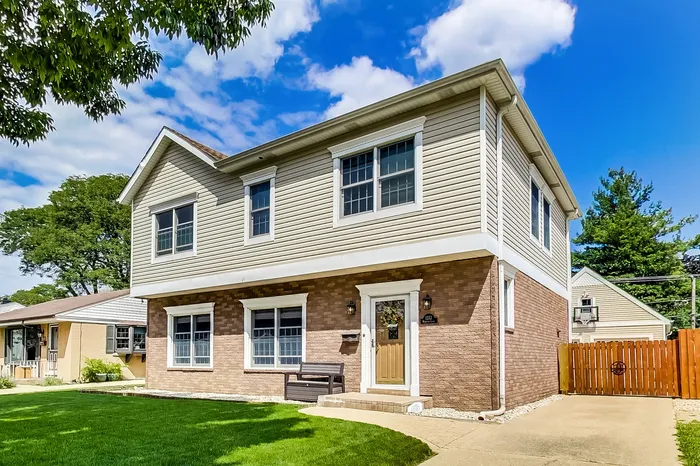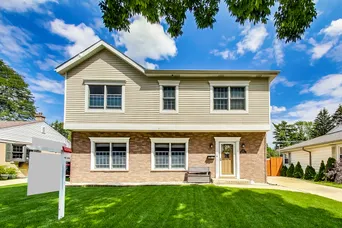- Status Sold
- Sale Price $438,000
- Bed 5 Beds
- Bath 3.1 Baths
- Location Maine
-

Abby Powell
apowell@bairdwarner.com
Over 2,400 square feet of home sweet home, move-in, relax, retreat! Retreat into a massive 55X129 lot! Plenty of home and lot. How easy is living here, pull into your side drive with automatic fence opener. An Instagram worthy 2 car garage with walk-up attic space for ample storage, and attached MASSIVE storage with a party door, that opens up into your perfectly landscaped yard. The garage is every crafty. DIY, trades persons dream! With a built in air compressor for tires, toys or your pool floats. Entertainers oasis, piped gas line for easy grilling on your patio. Beautiful 1st floor, open concept living, you are welcomed by gorgeous and glowing hardwood floors. Kitchen perfection with a MASSIVE island for dinner and drinks galore, every home chef dream home true. Ample countertop space, stainless steel appliances, a double oven accompanied by an extra large pantry. A beautiful gas fire place for chilled winter days, and plenty of space for your large flat screen and media equipment to accompany it. Did I mention easy living? We have over 2,400 square feet of above grade living, no basement, life is worry free. A true 5 bedroom with 2-primary en-suites, one being on the first floor, that features beautiful natural wood trim and solid core-doors. Laundry is on your second level with an additional 4 large bedrooms that can all fit a king sized bed. A 2nd primary suite has a separate, large soaking tub that was remodeled to your most modern taste! With an extra large walk-in closet. A gorgeous shower tiled that looks like it's right out of HGTV magazine. Walking distance to the Forest Elementary, Beacon Tap, Jewel Osco, 1 mile walk to Des Plaines Metra Station and Downtown Night life.
General Info
- List Price $454,900
- Sale Price $438,000
- Bed 5 Beds
- Bath 3.1 Baths
- Taxes $7,276
- Market Time 16 days
- Year Built 1953
- Square Feet 2592
- Assessments Not provided
- Assessments Include None
- Source MRED as distributed by MLS GRID
Rooms
- Total Rooms 8
- Bedrooms 5 Beds
- Bathrooms 3.1 Baths
- Living Room 18X18
- Dining Room 14X13
- Kitchen 18X12
Features
- Heat Gas
- Air Conditioning Central Air, Zoned
- Appliances Oven-Double, Dishwasher, Refrigerator, Disposal, All Stainless Steel Kitchen Appliances, Cooktop, Oven/Built-in
- Amenities Sidewalks, Street Lights
- Parking Garage, Space/s
- Age 61-70 Years
- Exterior Vinyl Siding,Brick
Based on information submitted to the MLS GRID as of 2/18/2026 8:02 PM. All data is obtained from various sources and may not have been verified by broker or MLS GRID. Supplied Open House Information is subject to change without notice. All information should be independently reviewed and verified for accuracy. Properties may or may not be listed by the office/agent presenting the information.





















































































































