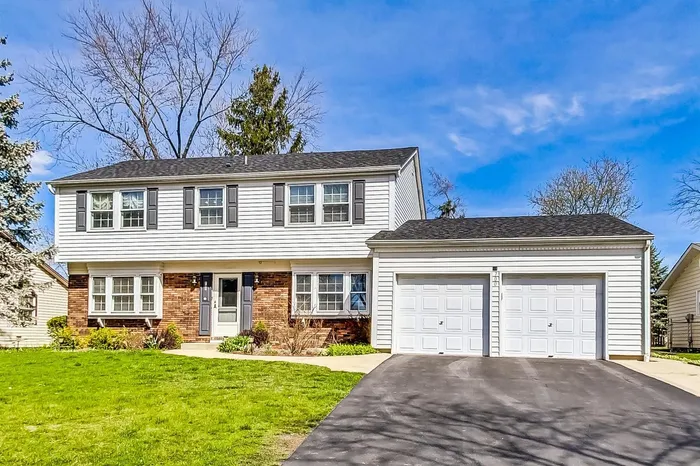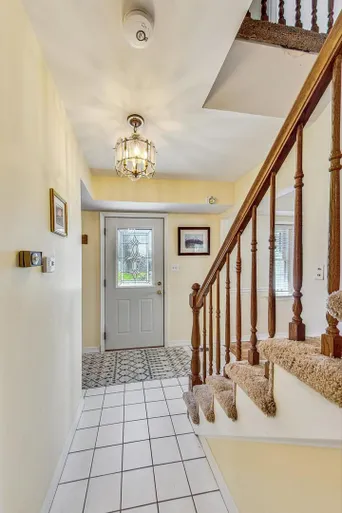- Status Sold
- Sale Price $541,000
- Bed 4 Beds
- Bath 2.1 Baths
- Location Vernon
Expanded Gramercy in Strathmore! 4 bed/2.1 bath. This beautiful home features an updated kitchen with Bosch dishwasher, refrigerator and oven, built in microwave, eat-in table space, and sliders to the patio. Formal dining room with large windows, formal living room and huge extended family room featuring a wood burning fireplace and more sliders to the yard. The second level boasts 4 large bedrooms, two full bathrooms and a huge linen closet. Private yard with garden is ready for summer! Hardwood flooring throughout the main level. No basement. New furnace (2023), New A/C (2023), New Sump Pump (2021), New Roof (2020). Beautiful kitchen remodel in 2017. Large family room expansion adds over 400 sq feet of living space. Expanded concrete driveway for additional parking. Award winning Stevenson High School and D96!
General Info
- List Price $525,000
- Sale Price $541,000
- Bed 4 Beds
- Bath 2.1 Baths
- Taxes $13,377
- Market Time 10 days
- Year Built 1970
- Square Feet 2536
- Assessments Not provided
- Assessments Include None
- Listed by: Phone: Not available
- Source MRED as distributed by MLS GRID
Rooms
- Total Rooms 10
- Bedrooms 4 Beds
- Bathrooms 2.1 Baths
- Living Room 23X13
- Family Room 19X19
- Dining Room 12X12
- Kitchen 10X10
Features
- Heat Gas, Forced Air
- Air Conditioning Central Air
- Appliances Oven/Range, Microwave, Dishwasher, Refrigerator, Washer, Dryer, Disposal
- Amenities Park/Playground, Curbs/Gutters, Sidewalks, Street Paved
- Parking Garage
- Age 51-60 Years
- Style Colonial
- Exterior Aluminum Siding,Brick
Based on information submitted to the MLS GRID as of 2/18/2026 8:02 PM. All data is obtained from various sources and may not have been verified by broker or MLS GRID. Supplied Open House Information is subject to change without notice. All information should be independently reviewed and verified for accuracy. Properties may or may not be listed by the office/agent presenting the information.



















































