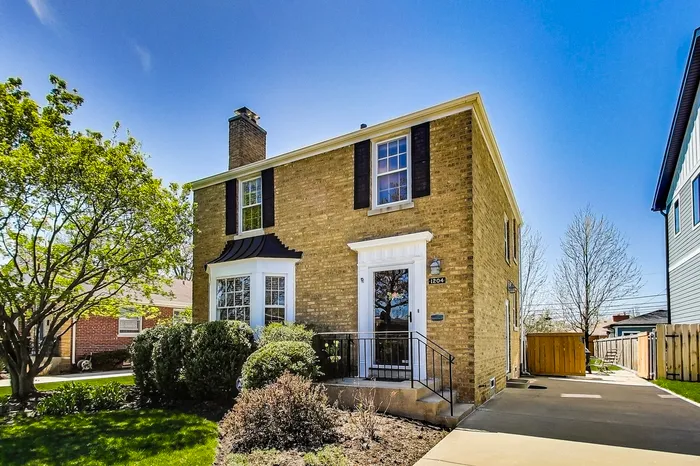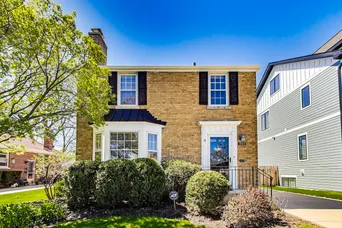- Status Sold
- Sale Price $515,000
- Bed 3 Beds
- Bath 2 Baths
- Location Norwood Park
-

Abby Powell
apowell@bairdwarner.com
Welcome to 1204 S Washington in the South Park Ridge neighborhood, a location and lifestyle that you will love. This gorgeous Georgian is poised to accommodate your next chapter, whether you're seeking more space, turning a page to your next chapter, or something in between-perhaps your forever home! Situated on a 50 wide lot, if you have dreams to expand, this is an opportunity not to be missed. Enjoy the convenience of a large and lengthy side-driveway, a large fully fenced yard, and a Kohler Whole House Generac system. This home features both interior, exterior updates and upgrades. Exterior tuckpointing done in the last 5 years, tear off roof roughly 6-years ago, deck maintenance and staining April '24. Interior features, newer stainless-steel kitchen appliances, updated bathrooms and kitchen! If you love to entertain and host, this is it. The home welcomes you with hardwood floors, a wood-burning fireplace, formal dining, and a versatile addition off the back of the home. This multi-function addition features hardwood floors and a spacious first-floor full bath, perhaps a reading lounge or if you host Sunday football it can be the home bar. The updated kitchen boasts white cabinets, full granite countertops, and a backsplash. Utilize the addition as a primary-en-suite, as it's set up with a full bath and spacious shower. Upstairs, three bedrooms await, all with hardwood floors and ample closet space. The primary bedroom comfortably accommodates a king-sized bed. Outside, the backyard is prime for playsets or your master garden dreams. Conveniently located within distance to Dairy Queen, 7-11, Easy Street, Devon Avenue meats, and more. The partially finished basement offers storage, laundry, and a flexible space for work or guests. Located just a 14-minute walk from the UP-NW Union Pacific Northwest at the Edison Park stop, nearby parks include Jaycee Park, South Park, and Olympia Park. Plus, it's just 1.0 mile to Cumberland CTA Blue line, with easy access to Mariano's grocery store, uptown Park Ridge, nightlife shops, Trader Joe's, Whole Foods, and Park Ridge Public Library. Ready to add value? The current owner has done the heavy lifting for you! Architectural drawings are available to build a two-car garage and extend the side drive if desired, these drawings have been completed by Neri architects. The project approval was granted a permit by the City of Park Ridge, although this permit has lapsed, it can be resubmitted for approval. Prospective buyers are advised to verify this information, the cost and process by contacting the City of Park Ridge directly for confirmation. Seller is offering a $2,000.00 closing cost credit towards refinishing the hardwood floors on the mainlevel. Highest and best due 4/22/ at 7 PM
General Info
- List Price $494,500
- Sale Price $515,000
- Bed 3 Beds
- Bath 2 Baths
- Taxes $8,405
- Market Time 6 days
- Year Built 1941
- Square Feet 1456
- Assessments Not provided
- Assessments Include None
- Source MRED as distributed by MLS GRID
Rooms
- Total Rooms 7
- Bedrooms 3 Beds
- Bathrooms 2 Baths
- Living Room 18X11
- Family Room 11X14
- Dining Room 10X11
- Kitchen 10X13
Features
- Heat Other
- Air Conditioning Central Air
- Appliances Oven/Range, Microwave, Dishwasher, Refrigerator, Washer, Dryer
- Amenities Sidewalks
- Parking Space/s
- Age 81-90 Years
- Style Georgian
- Exterior Vinyl Siding,Brick
Based on information submitted to the MLS GRID as of 2/18/2026 8:02 PM. All data is obtained from various sources and may not have been verified by broker or MLS GRID. Supplied Open House Information is subject to change without notice. All information should be independently reviewed and verified for accuracy. Properties may or may not be listed by the office/agent presenting the information.































































































































