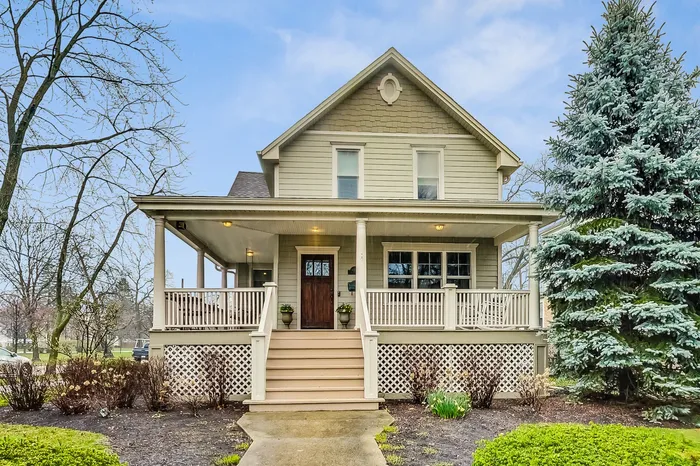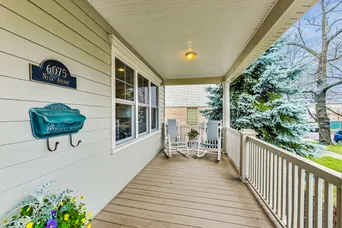- Status Sold
- Sale Price $757,537
- Bed 3 Beds
- Bath 2.1 Baths
- Location Jefferson
-

Abby Powell
apowell@bairdwarner.com
Sophisticated and truly "One of its kind," welcome home to 6075 N Neva, located in the highly desired and rarely available Old Norwood Park. Take a stroll around your beautiful neighborhood and enjoy both Chicago history and architecture simultaneously. Not only does this home check the box of "wow," but when you walk up, you'll enjoy your Trex wrap-around porch for seasonal hangs, kindle reads, happy hour, or just some nice outdoor time. Detailed stonework on the exterior of the home and the garage, with no details missed. This 50-wide corner lot offers space, curb appeal, and sits across from Myrtle Grove Park. If you have your heart set on charm with the perfect mix of modern updates and the opportunity to add additional value, this is the home for you. A stunning entryway with hardwood floors and a beautiful staircase, accompanied by French doors welcome you into your living room, perfect for entertaining with a formal dining space and custom-built cabinetry to showcase family photos, prized possessions, and everything you need for cocktail hour. Room number 4 on the main level could be a fabulous home office, den, or ultimate flex space - a passport to your imagination: toy room, guest room, or plant room. "This kitchen looks like something you'd see in a Restoration Hardware ad." It's gorgeous, with solid Amish Custom Cabinets in two tones, beautiful white subway tile for a timeless backsplash, and gorgeous quartz countertops. Only the best Sub-Zero Wolf Appliances, fridge and stove, and GE microwave. A kitchen with built-in custom knife-drawer. The island fits perfectly and opens up to an open-concept living space that doubles as a family room, with built-in shelving for a flush media station and buffet with a built-in wine and beverage fridge. The perfect element for hosting or catching up with family at the end of the day. Three bedrooms on the second floor accommodate everyone. A large primary suite to retreat to after a long day, featuring built-in custom cabinetry closets, beautiful cherry trim, and plush carpet. The room is large enough to accommodate a King-sized bed. An en-suite everyone will love, with a large jacuzzi bath and stand-up shower. Two additional bedrooms with plush carpet and versatile use for double beds, home office, or guest room. The back bedroom has a built-in desk, perfect for a home-work room or podcasting space. A second full bathroom on the top floor with timeless travertine tile for a spa feel and ample storage with a nice vanity. The basement is an opportunity to make it your own - looking for a home gym or an in-law arrangement? Opportunity awaits. A catch-all mudroom before you enter the laundry area, great for your gardening outfits, muddy paws, or book bags. Additional workroom for DIY lovers, Cricket Crafters, or perhaps a future wine cellar. On a 50x151 corner lot, enjoy a fabulous backyard with a great Trex deck for entertaining with a motorized awning. Exterior updates and upgrades include hardy board siding, Trex decking, detailed stonework on the exterior and garage. Interior updates and upgrade features HVAC, newer wood windows, upgraded kitchen with top-of-the-line Amish Custom Cabinets and Sub-Zero Wolf appliances. Parks' flood control system. Detached 1-car garage with side drive, featuring custom cabinets for your golf equipment, holiday odds and ends, lawn care equipment, and bicycles. Enjoy plenty of parking with side-drive and additional parking-pad on Hood. A neighborhood and a lifestyle. A 6-minute walk to Illuminate Brew Works, Wine-Styles, and Zia's Social. 0.4 miles to Norwood Park Metra Station. .2 Miles from popular Norwood Park Elementary, .09 Taft High School. Hot spots include Norwood Park Dog Park, Mystic Rogue Pub, 2-Starbucks options, and so much more.
General Info
- List Price $699,995
- Sale Price $757,537
- Bed 3 Beds
- Bath 2.1 Baths
- Taxes $12,049
- Market Time 7 days
- Year Built 1884
- Square Feet 2101
- Assessments Not provided
- Assessments Include None
- Source MRED as distributed by MLS GRID
Rooms
- Total Rooms 10
- Bedrooms 3 Beds
- Bathrooms 2.1 Baths
- Living Room 11X14
- Family Room 9X14
- Dining Room 11X10
- Kitchen 9X11
Features
- Heat Gas, Forced Air
- Air Conditioning Central Air
- Appliances Microwave, Dishwasher, Refrigerator, High End Refrigerator, Refrigerator-Bar, Washer, Dryer, All Stainless Steel Kitchen Appliances, Cooktop, Oven/Built-in
- Amenities Sidewalks, Street Lights
- Parking Garage
- Age 100+ Years
- Exterior Fiber Cement
Based on information submitted to the MLS GRID as of 2/18/2026 8:02 PM. All data is obtained from various sources and may not have been verified by broker or MLS GRID. Supplied Open House Information is subject to change without notice. All information should be independently reviewed and verified for accuracy. Properties may or may not be listed by the office/agent presenting the information.

































































































































