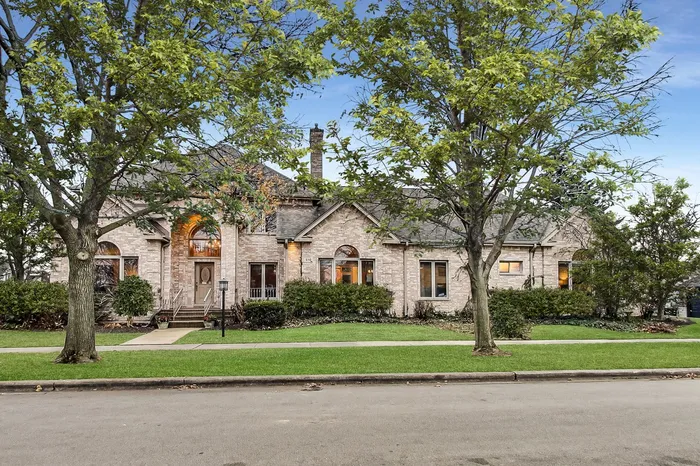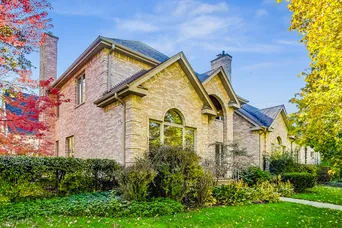- Status Sold
- Sale Price $1,200,000
- Bed 5 Beds
- Bath 4.1 Baths
- Location Maine
-

Abby Powell
apowell@bairdwarner.com
Welcome to Meacham Ave, where location, luxury, and lifestyle collide in the heart of Park Ridge's sought-after Country Club neighborhood! Sitting proudly on the corner of Meacham and Hastings-on a block affectionately known as "Christmas Card Lane"-this stately all-brick home is a true standout, offering over 6,000 sq ft of living space and a floor plan that lives like a sprawling ranch with the bonus of a second floor and full basement, the home for everyone and every stage of life. Just 0.4 miles from Uptown Park Ridge, you're minutes from the Historic Pickwick Theatre, Pennyville Station, nightlife, fine dining, boutique shopping, the Metra, and everything that makes Park Ridge so desirable. Inside, you're greeted by diagonally laid hardwood floors that flow seamlessly through the main level, where nearly 3,000 sq ft of space unfolds before you. Start with the formal sitting room with custom built-in bookcases-perfect for your dream home library-then step into your private home office with French doors, and a cozy den featuring a beautiful brick fireplace and sun-filled windows. The kitchen is a chef's paradise-equipped with rich wood cabinetry, stainless steel GE & KitchenAid appliances, endless counter space, and a walk-in pantry roomy enough for all your Le Creuset collection (and room for more), air fryer, waffle maker and then some. Enjoy casual meals at the breakfast bar or nook, and for grill lovers-there's easy access to the deck right from the kitchen! Now let's talk about the showstopper family room: grand, bold, and BIG-with soaring ceilings, custom crown molding, built-in bookcases and cabinetry, glowing chandelier and a wet bar with a second dishwasher that's perfect for entertaining. Whether it's hosting book club, holiday dinners, family parties, or movie nights-this space can handle it all. Off the family room, head down the hall to find two generously sized bedrooms, the first one is a perfect toy-room, craft space or sports memorabilia room. Enjoy the main-level laundry room, and a spectacular 1st-floor en-suite retreat with a massive walk-in closet, soaking tub, and separate standing shower-ideal for multigenerational living, out-of-town guests, au-pairs, or anyone who prefers no-stairs comfort. Head upstairs and you'll find even more to love: a second primary suite, two additional large bedrooms, an additional full bathroom, and a second laundry room with plenty of storage to keep everything organized. And if you're dreaming of more? Head downstairs to the 2,800 sq ft unfinished basement with 9-ft ceilings and roughed-in plumbing-ready to become your dream home theater, gym, playroom, music studio-you name it! The location is the cherry on top: just 0.3 miles to Trader Joe's, 0.3 to Park Ridge Country Club, 0.7 to the Park Ridge Library, and 0.8 to the UP-NW Metra, Holts, Pines Speakeasy, and more. All of this in top-rated Field Elementary, Emerson Middle School, and Maine South High School districts-plus just 15 minutes to O'Hare. This home has space, flexibility, charm, and an unbeatable location-don't miss your chance to live your best life in one of Park Ridge's most treasured pockets!
General Info
- List Price $1,299,000
- Sale Price $1,200,000
- Bed 5 Beds
- Bath 4.1 Baths
- Taxes $23,892
- Market Time 16 days
- Year Built 1996
- Square Feet 6765
- Assessments Not provided
- Assessments Include None
- Source MRED as distributed by MLS GRID
Rooms
- Total Rooms 11
- Bedrooms 5 Beds
- Bathrooms 4.1 Baths
- Living Room 14X12
- Family Room 13X17
- Dining Room 15X11
- Kitchen 21X22
Features
- Heat Gas, Forced Air
- Air Conditioning Central Air, Zoned
- Appliances Oven/Range, Microwave, Dishwasher, Refrigerator, Washer, Dryer, All Stainless Steel Kitchen Appliances
- Amenities Sidewalks
- Parking Garage
- Age 26-30 Years
- Exterior Brick
Based on information submitted to the MLS GRID as of 2/18/2026 8:02 PM. All data is obtained from various sources and may not have been verified by broker or MLS GRID. Supplied Open House Information is subject to change without notice. All information should be independently reviewed and verified for accuracy. Properties may or may not be listed by the office/agent presenting the information.





























































































