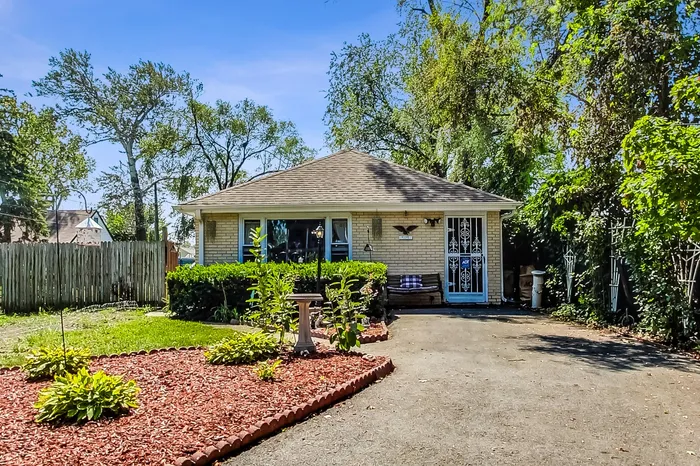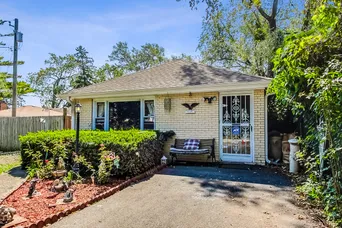- Status Sold
- Sale Price $282,500
- Bed 4 Beds
- Bath 1.1 Baths
- Location Leyden
-

Abby Powell
apowell@bairdwarner.com
Welcome to Walnut - A Hidden Gem in Franklin Park! Tucked away in a uniquely private pocket of Franklin Park, this spacious split-level home offers suburban serenity with room to make it truly your own. Privacy is here.. limited neighbors! A nice driveway, to make grocery trips easy! Country feel.. suburban vibes. Dreaming of a big yard, flexible living space, and a home that feels like a retreat? You've found it. This home lives like a ranch with two main-level bedrooms-one currently being used as a formal dining room, but easily customizable to fit your needs (home office, playroom, craft space... you name it) The oversized living room is a standout-perfect for cozy nights in or hosting game-day gatherings. There's plenty of space for your sectional, big-screen TV, and even a snack bar setup! The kitchen features gorgeous wood cabinetry, built-in pantry, stainless steel dishwasher, and a brand-new GE stove-ready for your favorite recipes and maybe a little design magic down the road. Spacious kitchen offers enough space for eat-in table... or you can mix it up and create an island space. Head upstairs for two additional bedrooms, a half bath, and a large unfinished attic with endless storage potential. Downstairs, the partial basement offers a designated laundry area, mechanical access, and bonus storage, with a convenient walk-out to the backyard. Speaking of outdoors: the fully fenced yard is ready for pets, parties, pool dreams, or that garage you've always wanted to build. Location perks? Walk to Maple Park (.3 mi), Chestnut Park (.4 mi), Willow Park (.5 mi), or take a dip at Pool on Pacific ( 1 mi). Craving something iconic? Gene & Jude's (1.5 mi) and Hala Kahiki (1.7 mi) are just minutes away. Easy commuting too-only .4 miles to the NCS Metra station. Home is being sold as-is, with buyer to assume village-required repairs. Add your personal touch and make Walnut your own private escape. Passow Elementary, Hester Middle School and East Leyden High School.
General Info
- List Price $295,000
- Sale Price $282,500
- Bed 4 Beds
- Bath 1.1 Baths
- Taxes $6,967
- Market Time 86 days
- Year Built 1971
- Square Feet 1339
- Assessments Not provided
- Assessments Include None
- Source MRED as distributed by MLS GRID
Rooms
- Total Rooms 7
- Bedrooms 4 Beds
- Bathrooms 1.1 Baths
- Living Room 16X15
- Dining Room 11X11
- Kitchen 11X15
Features
- Heat Gas
- Air Conditioning Central Air, Wall Unit(s)
- Appliances Not provided
- Parking Space/s
- Age 51-60 Years
- Style Bi-Level
- Exterior Brick
Based on information submitted to the MLS GRID as of 2/11/2026 10:02 AM. All data is obtained from various sources and may not have been verified by broker or MLS GRID. Supplied Open House Information is subject to change without notice. All information should be independently reviewed and verified for accuracy. Properties may or may not be listed by the office/agent presenting the information.

























































