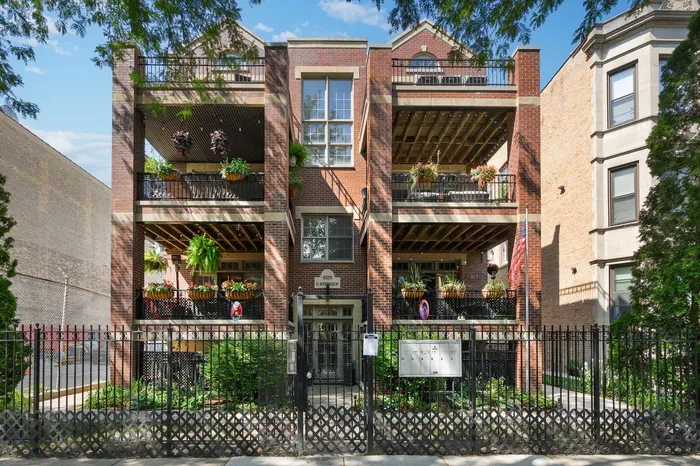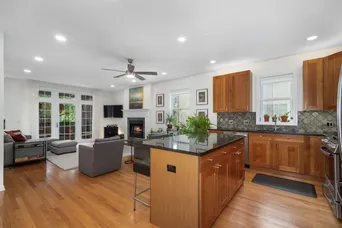- Status Sold
- Sale Price $450,000
- Bed 2 Beds
- Bath 2 Baths
- Location Lake View
This beautifully maintained Uptown condo offers 2 bedrooms, 2 bathrooms, and thoughtfully designed living space. Perfectly situated on a tree-lined street just steps from the Red Line and Lake Shore Drive, the home blends modern comfort with neighborhood charm. A spacious front terrace with treetop views creates the perfect setting for morning coffee or evening relaxation. Inside, the open-concept living, dining, and kitchen area features a cozy gas fireplace, stainless steel appliances, hardwood floors, and a newly added coffee bar complete with a wine fridge and extra storage. Custom window treatments, including motorized shades, elevate the space with both style and convenience. The residence has been meticulously updated with brand-new windows and sliding door installed less than a year ago with a 25-year transferable warranty. All mechanicals have been replaced within the last five years, and the building itself is exceptionally well-maintained, including a new roof added in 2023. Thanks to the upgraded windows and the Lawrence stop, the train noise inside the home is minimal. Additional highlights include in-unit laundry, a massive locked private storage room in the basement, and parking for two vehicles with both a garage spot outfitted with electric car charger port and an exterior space located directly out back. Beyond the home, Uptown offers an unbeatable lifestyle with a half-acre dog park, a prized dog beach, fitness centers, coffee shops, grocery stores, popular restaurants, big-box shopping, and live music venues.
General Info
- List Price $430,000
- Sale Price $450,000
- Bed 2 Beds
- Bath 2 Baths
- Taxes $5,841
- Market Time 5 days
- Year Built 2001
- Square Feet 1450
- Assessments $282
- Assessments Include Water, Parking, Common Insurance, Security System, Exterior Maintenance, Lawn Care, Scavenger
- Listed by: Phone: Not available
- Source MRED as distributed by MLS GRID
Rooms
- Total Rooms 5
- Bedrooms 2 Beds
- Bathrooms 2 Baths
- Living Room 13X14
- Dining Room COMBO
- Kitchen 15X18
Features
- Heat Gas, Forced Air
- Air Conditioning Central Air
- Appliances Oven/Range, Microwave, Dishwasher, Refrigerator, Washer, Dryer, Disposal, All Stainless Steel Kitchen Appliances, Wine Cooler/Refrigerator, Gas Cooktop, Gas Oven
- Parking Garage, Space/s
- Age 21-25 Years
- Exterior Brick,Block
Based on information submitted to the MLS GRID as of 2/11/2026 10:02 AM. All data is obtained from various sources and may not have been verified by broker or MLS GRID. Supplied Open House Information is subject to change without notice. All information should be independently reviewed and verified for accuracy. Properties may or may not be listed by the office/agent presenting the information.











































